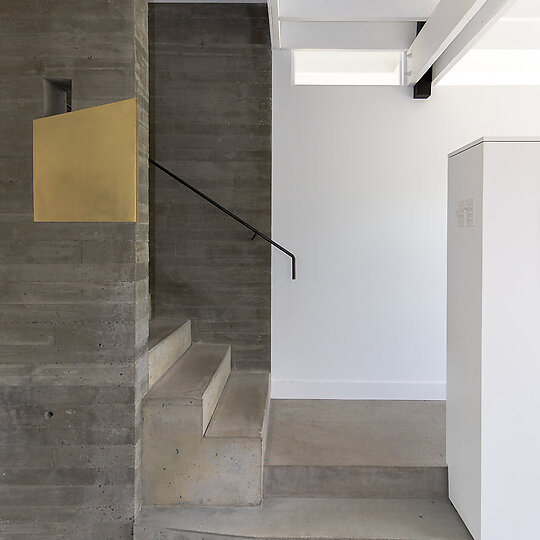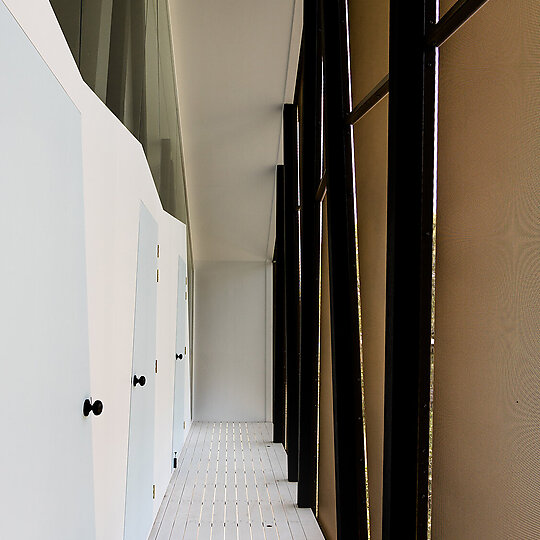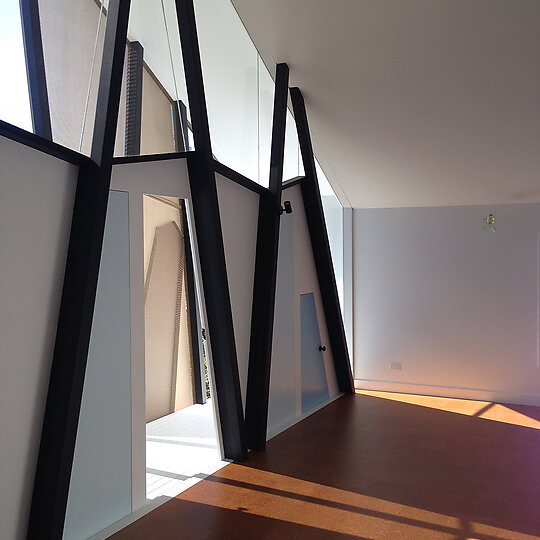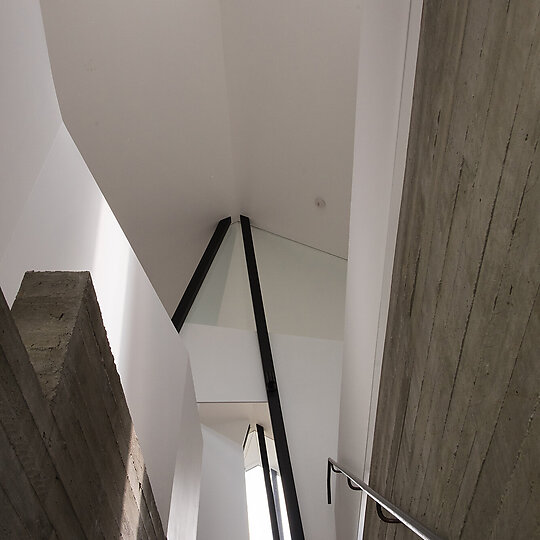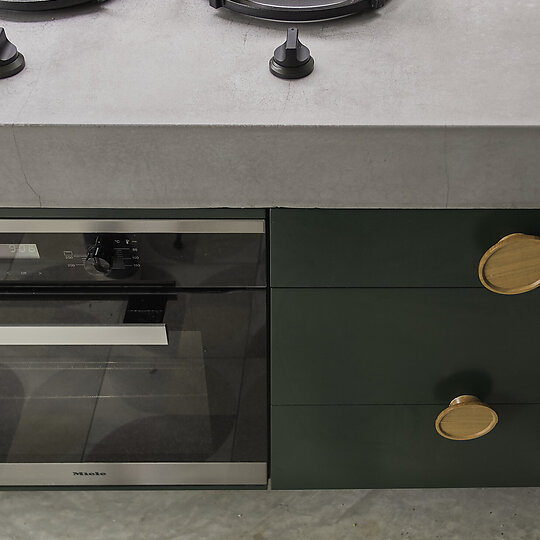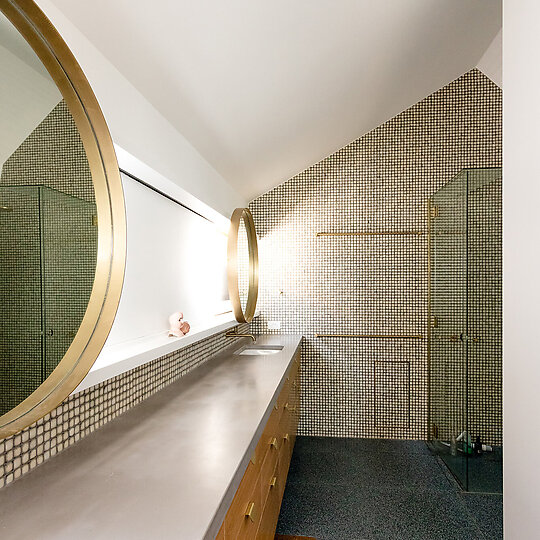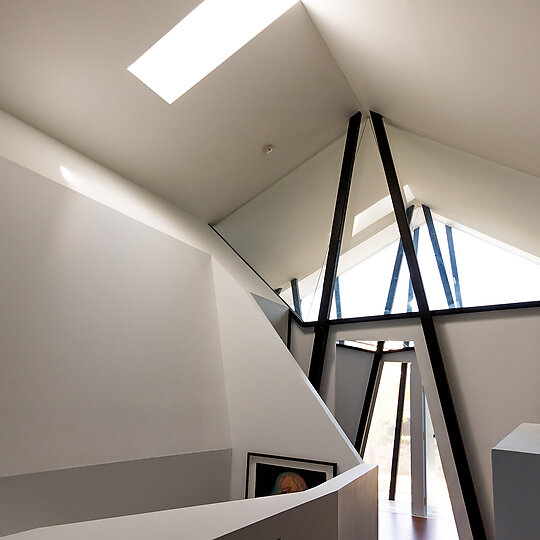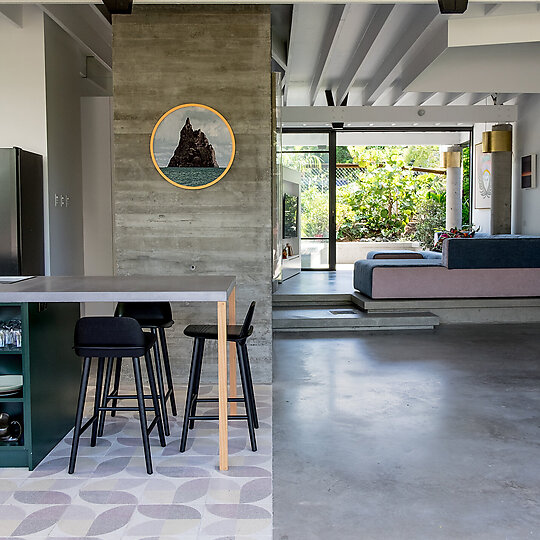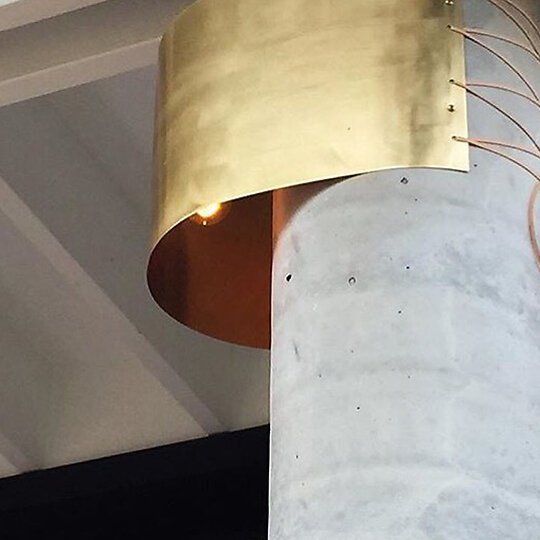2017 Gallery
Shortlist: Residential Design
Baber for Undercroft_Attic House
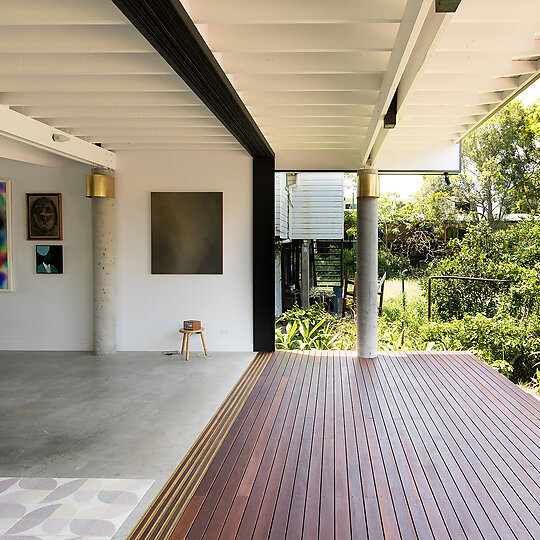
This project explores the characteristic and memorable domestic spaces of the ‘attic’ and ‘undercroft’. The undercroft is shaded, cool, with off-form concrete providing an extension of the ground. In the attic, spaces for sleeping and retreat are ‘found’ between dark timber branches of roof framing lined in gold anodized gauze.
